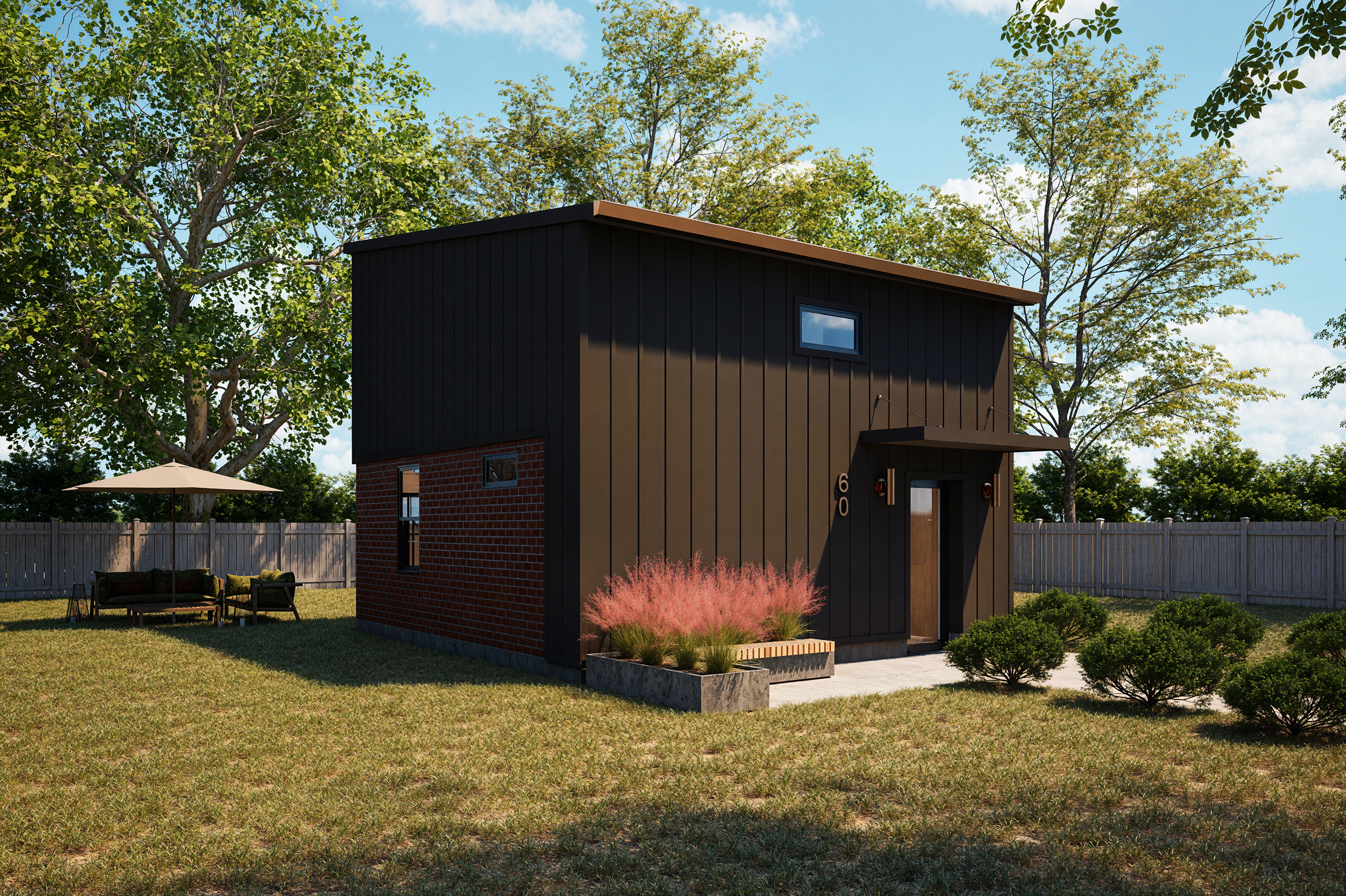Modern Detached ADU Remodel

Project Size | 687 sq ft
ADU Type | Detached Garage Conversion
Principal Dwelling Type | 3-unit Multifamily
This project involves the interior renovation of an existing detached single-family home, located on a lot that also contains a three-family building. The original structure was a one-story home, which has undergone an expansion with the raising of the roof to enhance the ceiling height and incorporate a loft area for sleeping. The renovation significantly increased the total living area, expanding from 400 square feet to 687 square feet. The updated layout features an open-plan design that seamlessly integrates the kitchen, living, and dining areas, promoting a modern, airy atmosphere. A bathroom with a shower has been enlarged, as well as a designated niche for a washer and dryer, enhancing the home’s functionality and convenience. Additionally, ample storage space is provided throughout the home, including a spacious closet in the main living area and storage options within the newly added loft. The loft itself offers a versatile area for sleeping and can be adapted for other uses as needed. This renovation transforms the space into a highly efficient and comfortable living environment, perfectly blending contemporary design elements with practical features for modern living.
